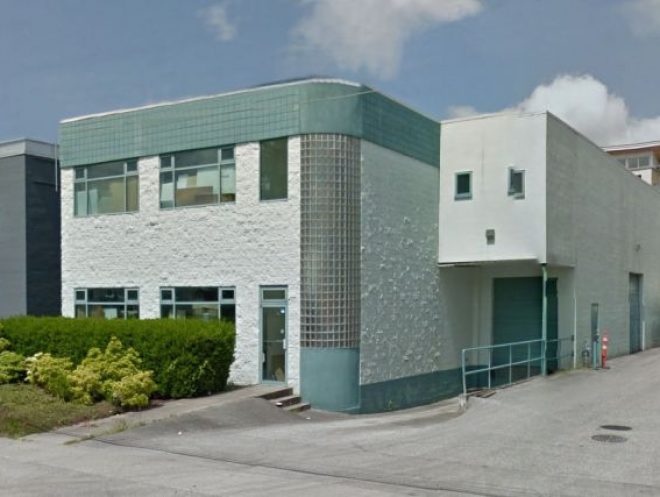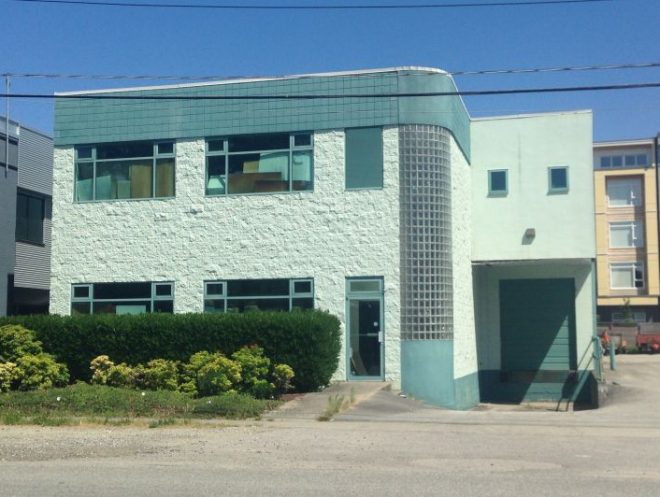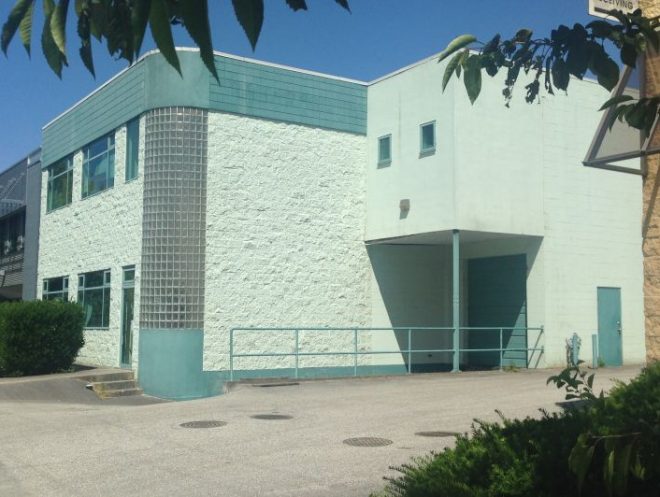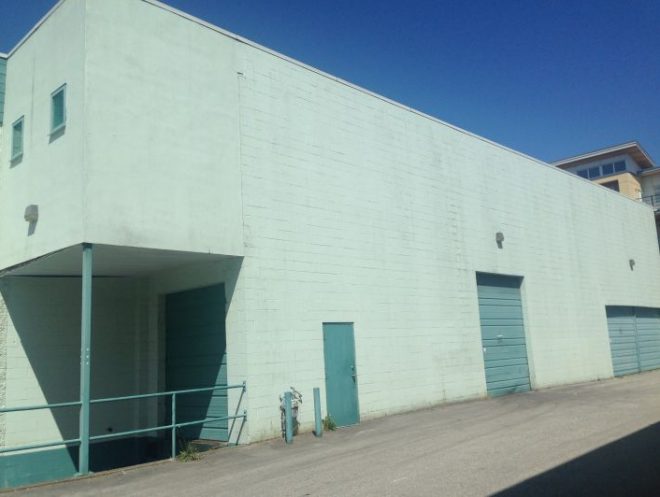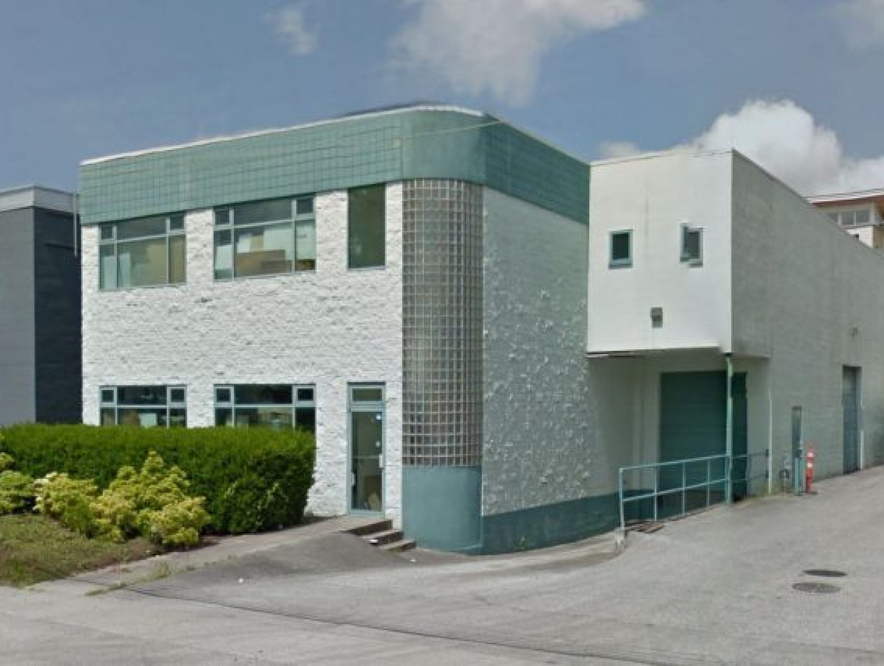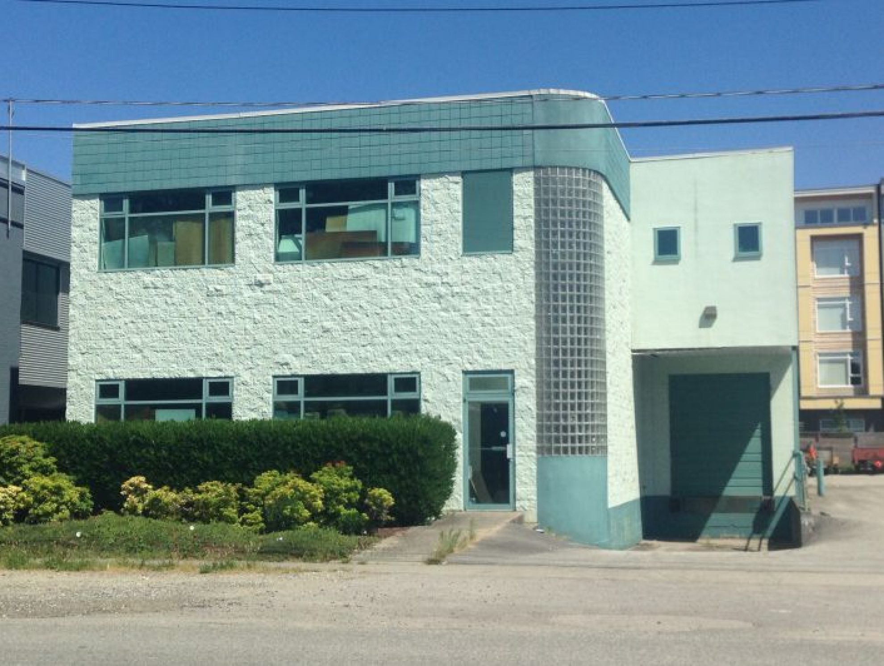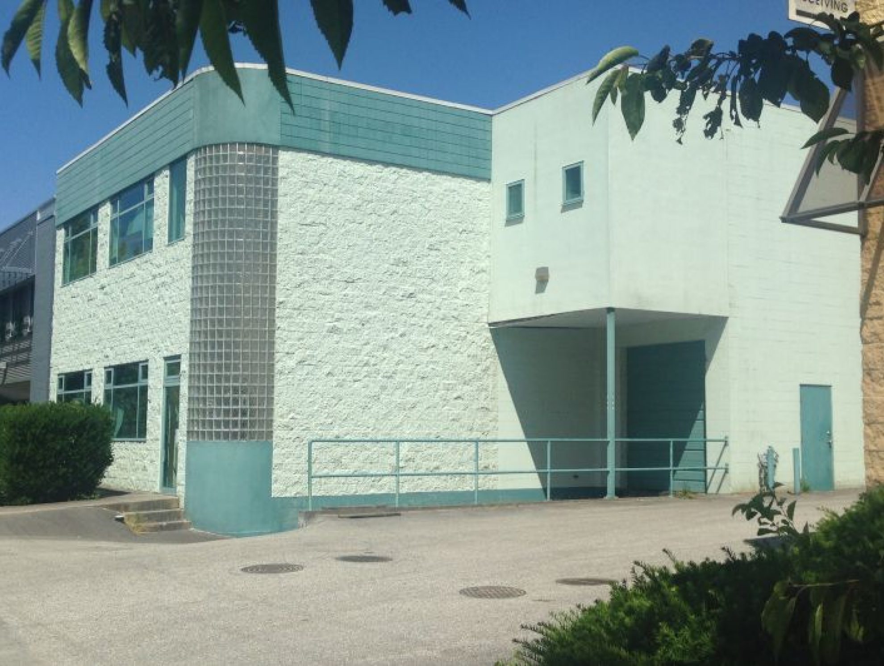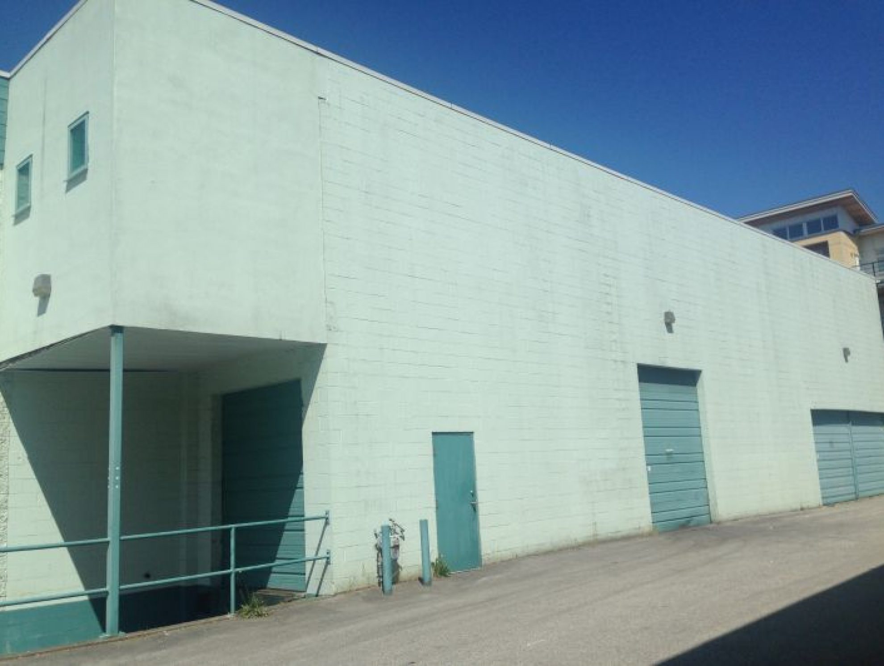5289 Lane Street
5289 Lane Street, Burnaby
Mix-Use Development Site
Summary
Overview
Opportunity
To acquire an industrial property ideal for an owner-user, investment or redevelopment. As part of the Royal Oak Urban Village Official Community Plan, the property is prime for redevelopment as a mixed-use building at a density of 2.2 FSR.
Redevelopment Potential
The OCP allows for medium density (2.2 FSR) mixed-use redevelopment of the Royal Oak area which has been designated as an Urban Village. Urban Villages are designated to accommodate non-Town Centre multi-family development associated with a commercial area. The commercial areas are intended to provide a focal point for convenient and close to home access to commercial facilities and services.
Â
Based on a 10,750 SF site at a 2.2 FSR, the total buildable is 23,650 SF with a maximum height size of 4 storeys.
Location
The subject property is strategically located half a block east of Royal Oak Avenue on Lane Street in Burnaby’s Metrotown area. The building offers convenient access to all areas of the Lower Mainland due to the major transit way Kingsway, which is located just north of the property providing access to surrounding communities such as Vancouver, New Westminster and Surrey. In close walking proximity to SkyTrain, shopping, restaurants, parks, pool & fitness centre.
Opportunity
To acquire an industrial property ideal for an owner-user, investment or redevelopment. As part of the Royal Oak Urban Village Official Community Plan, the property is prime for redevelopment as a mixed-use building at a density of 2.2 FSR.
Property highlights
- 5,900 SF steel/concrete warehouse and office building
- 22’ ceiling height clearance
- Steel roof
- Walking distance to Royal Oak SkyTrain Station
- Minutes away from Metrotown shopping/business centre
Lot size
10,750 SF
Zoning M4 PID & Legal Description
002-813-211; The west half of Lot 30 District Lot 94 Group 1 New Westminster District Plan 720
Property tax (2014)
$ 24,580.01
